Renovations progress at Surulere clinic with ceilings, tiling, and new fixtures

Posted 4 Aug 2025
Excited to share some updates from the Surulere clinic renovation this past week:
1. PVC ceilings are up:
We’ve completed ceiling installation in both the newly renovated indoor space and outdoor waiting areas! Thankfully, the donated basement already had a solid, intact ceiling and only needed a bit of repainting. As always, we sourced the PVC materials locally and hired a skilled local Surulere-based artisan to do the install.
Indoor space:
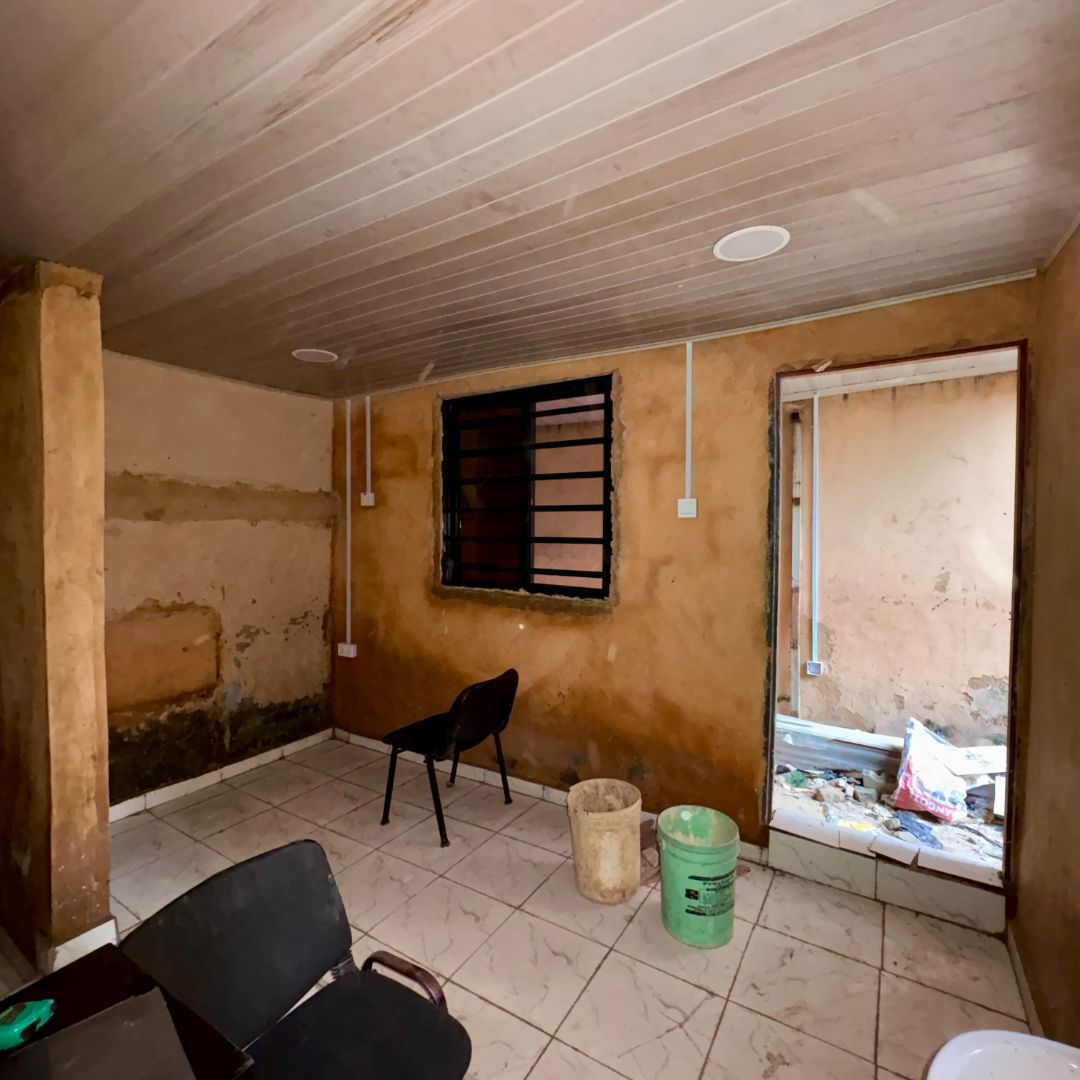
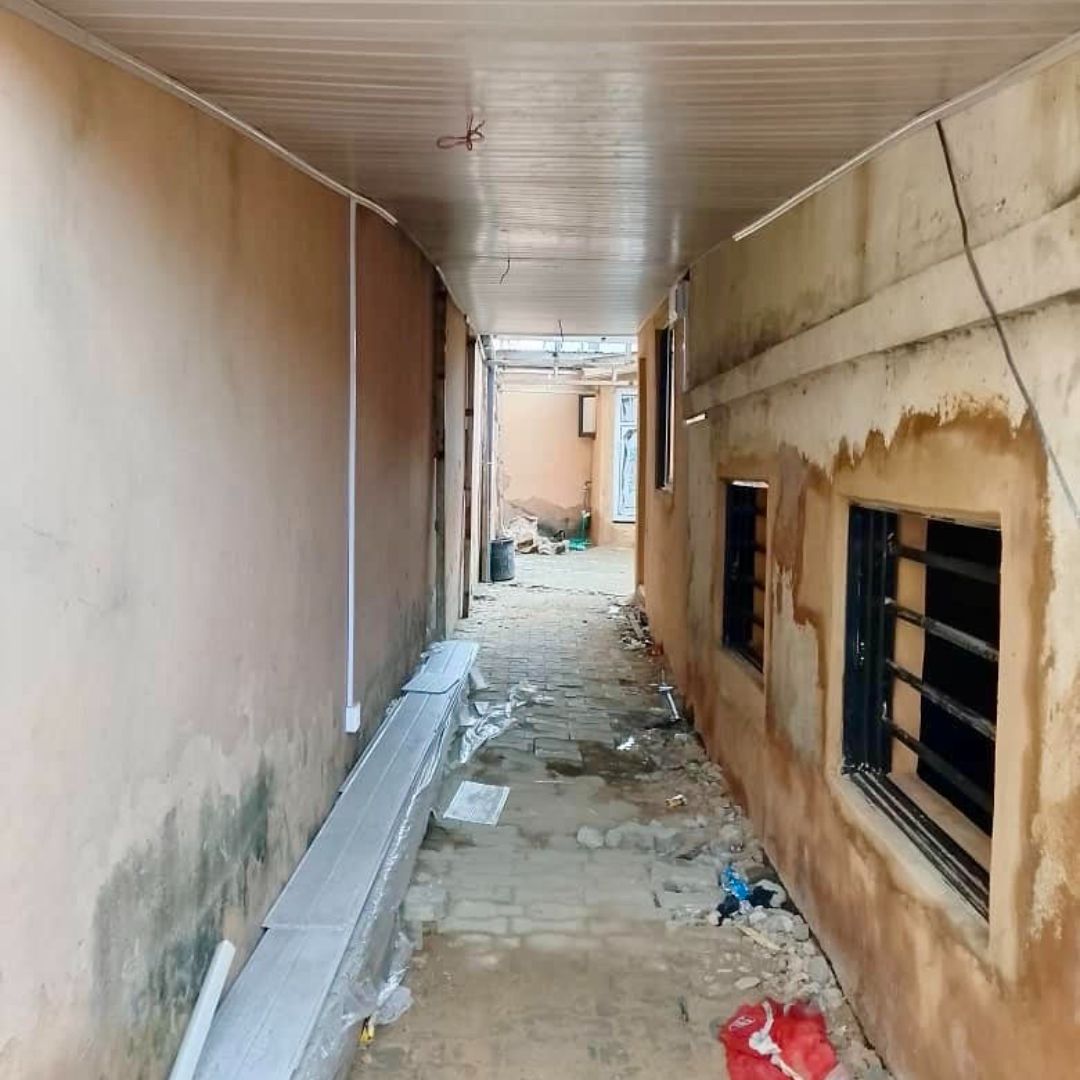
In the past week, we purchased tiles and tiled the entire clinic floor. Here’s a quick before-and-after:
Before:
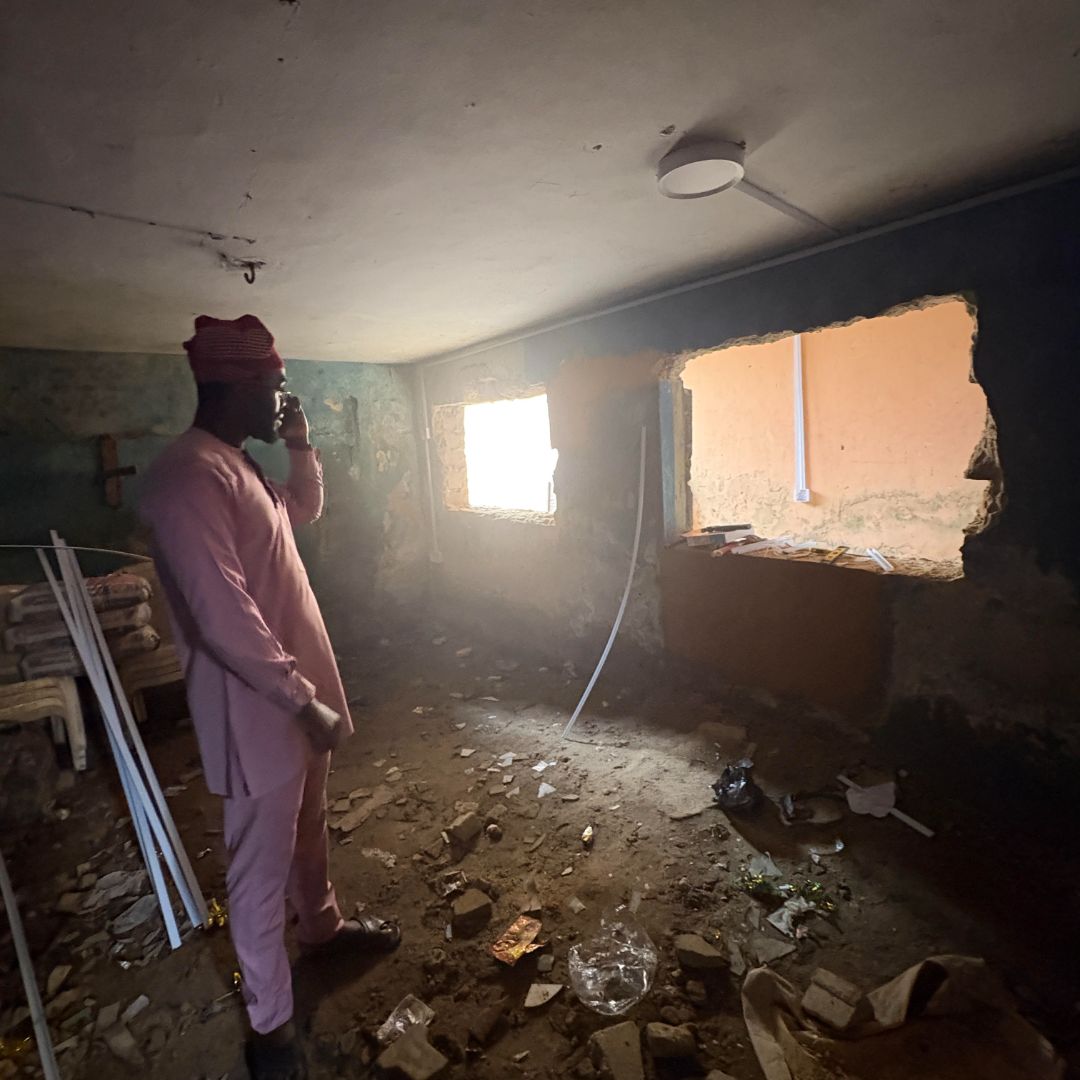
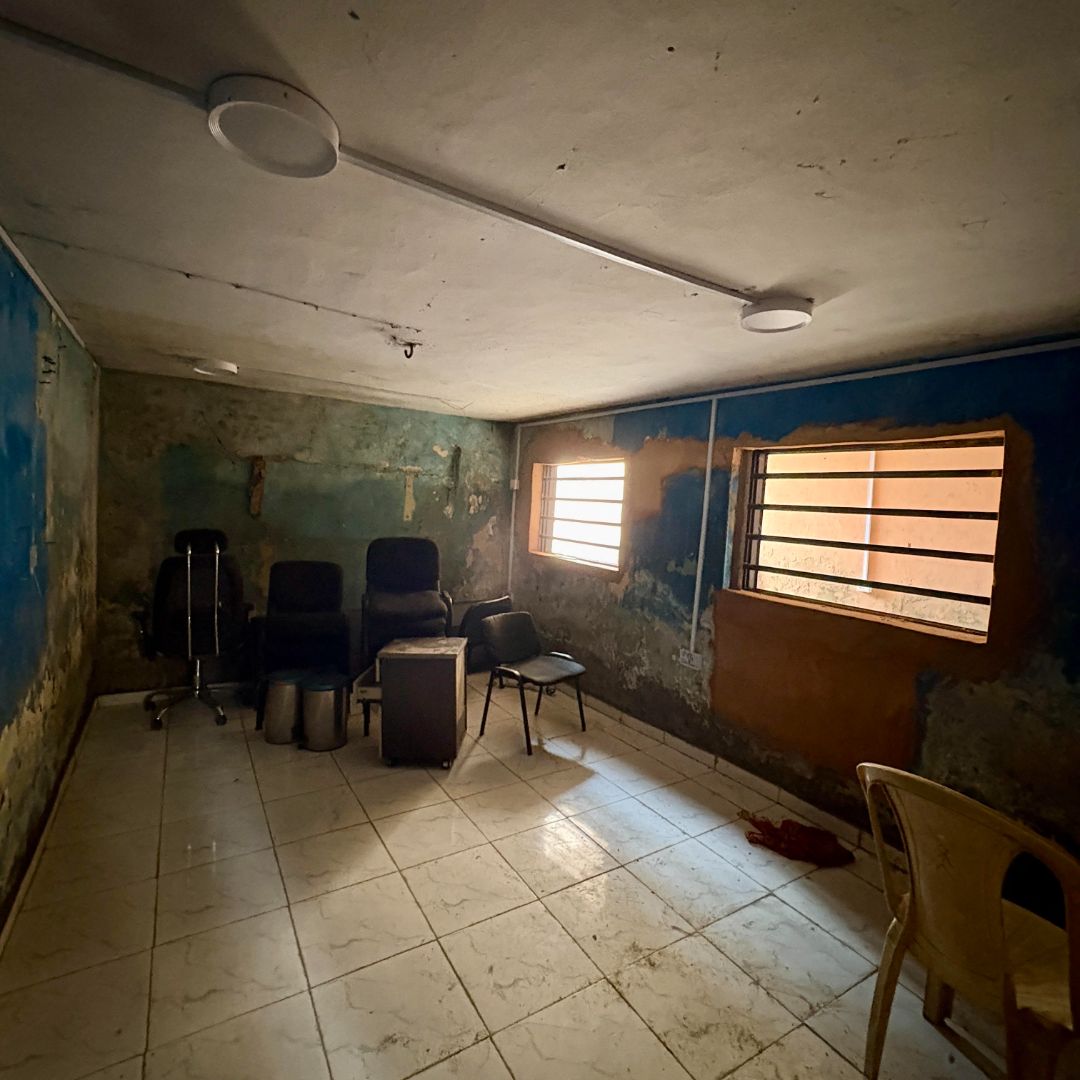
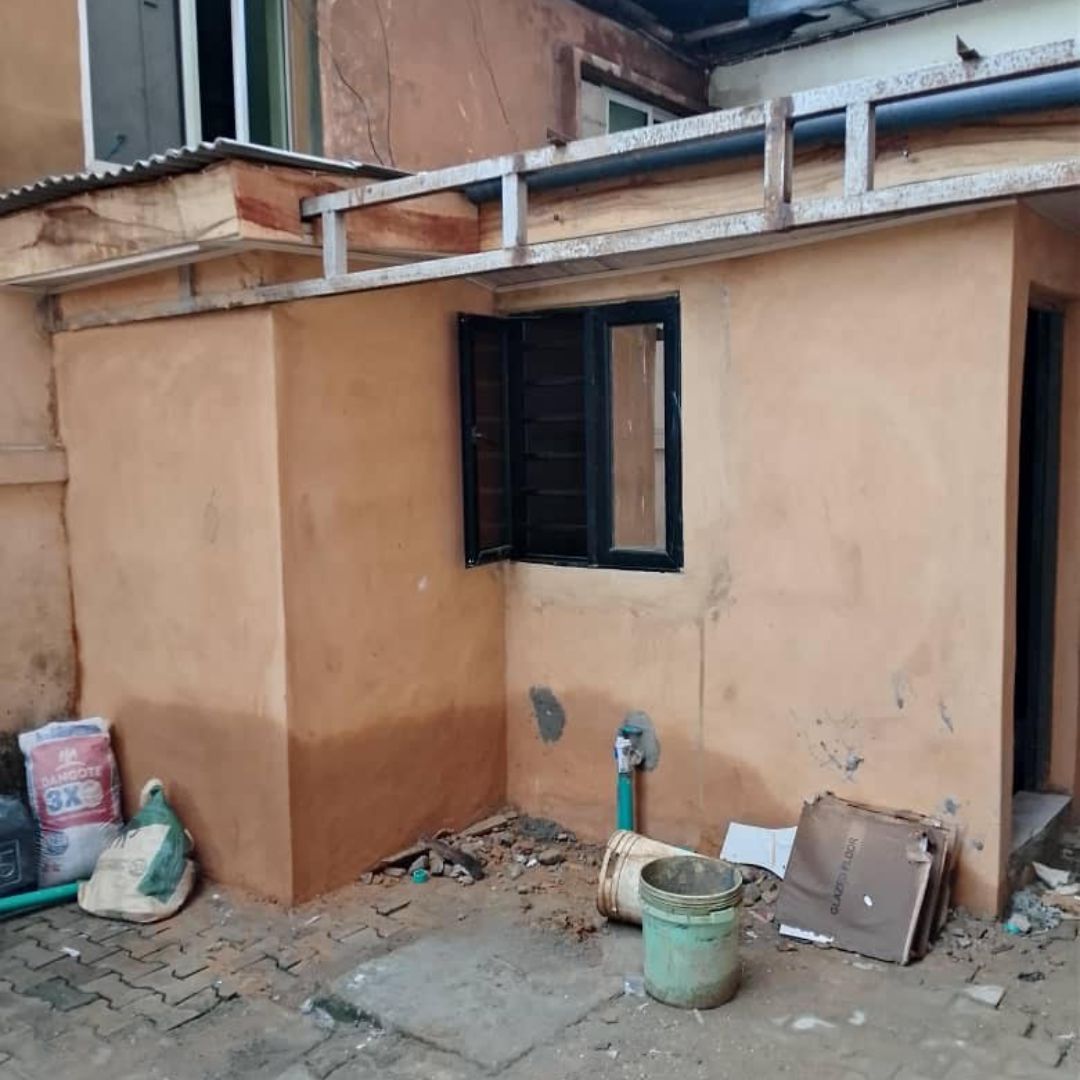
We purchased plumbing materials from local vendors and installed handwashing sinks in both the nursing station and consultation rooms (aligned with local Lagos state health regulations). We’ll be fixing the full toilet fixture in the restroom this week.
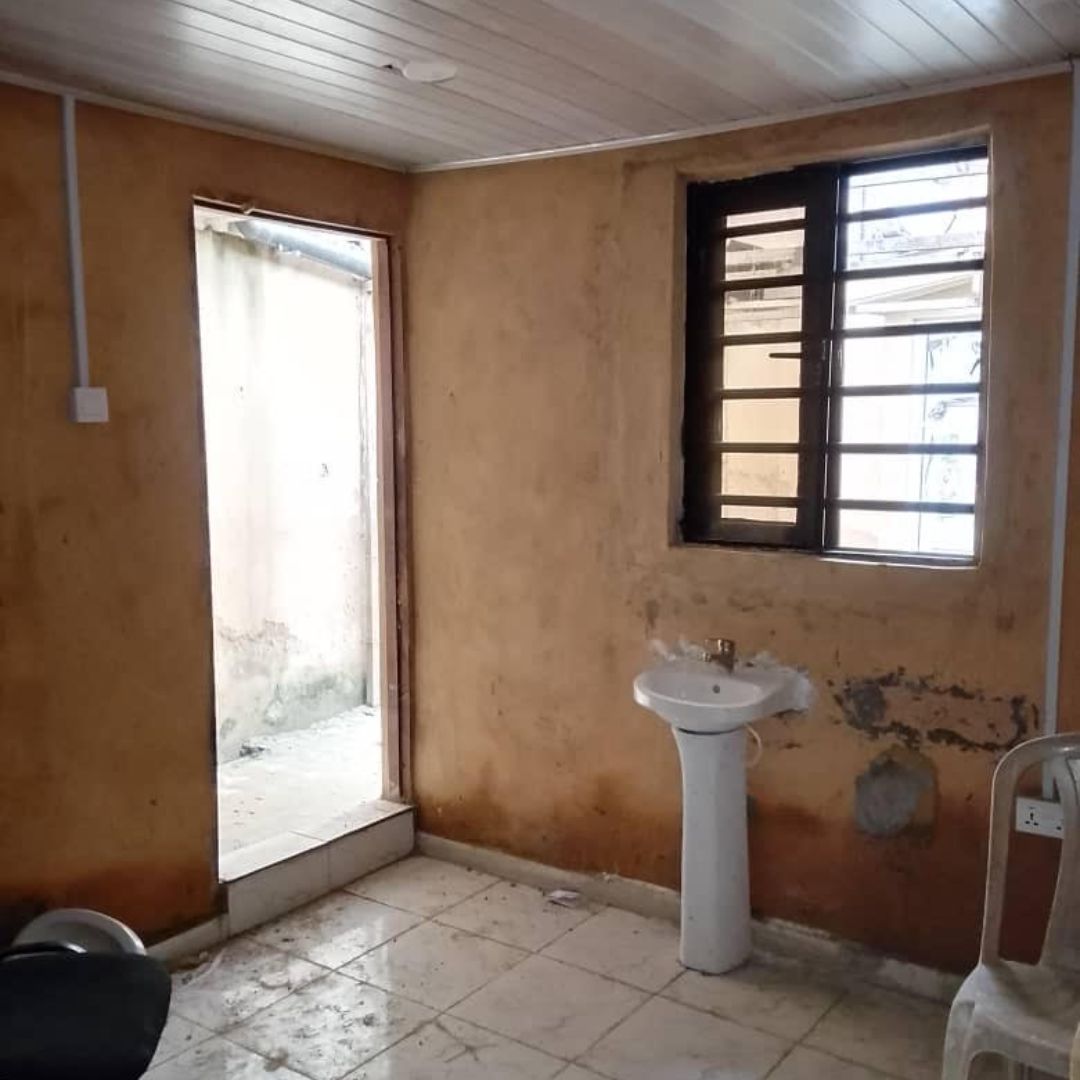
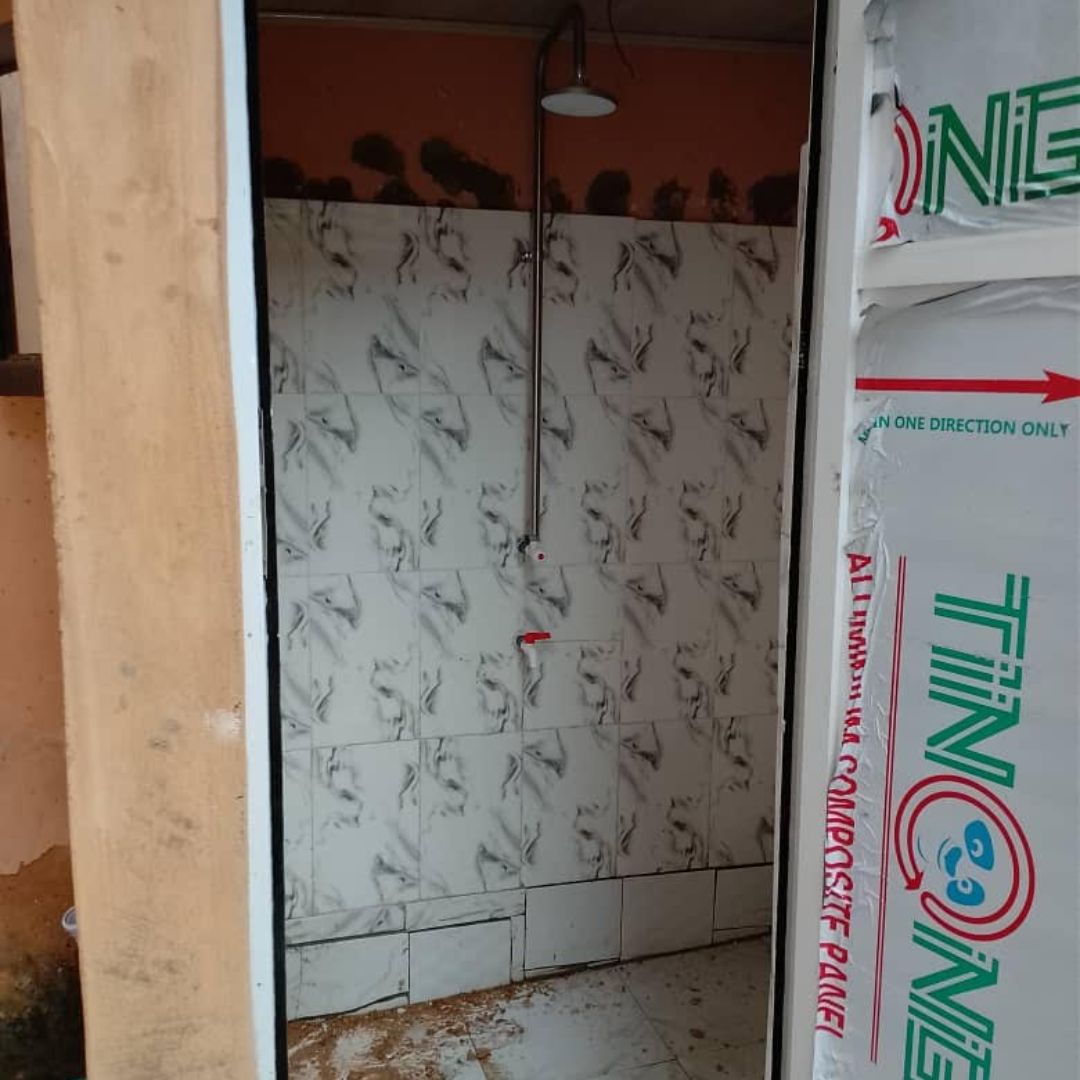
We’ve started buying our first pieces of medical furniture, including an exam couch, desk, ward screens, and more. More purchases are lined up this week as we inch closer to full setup.
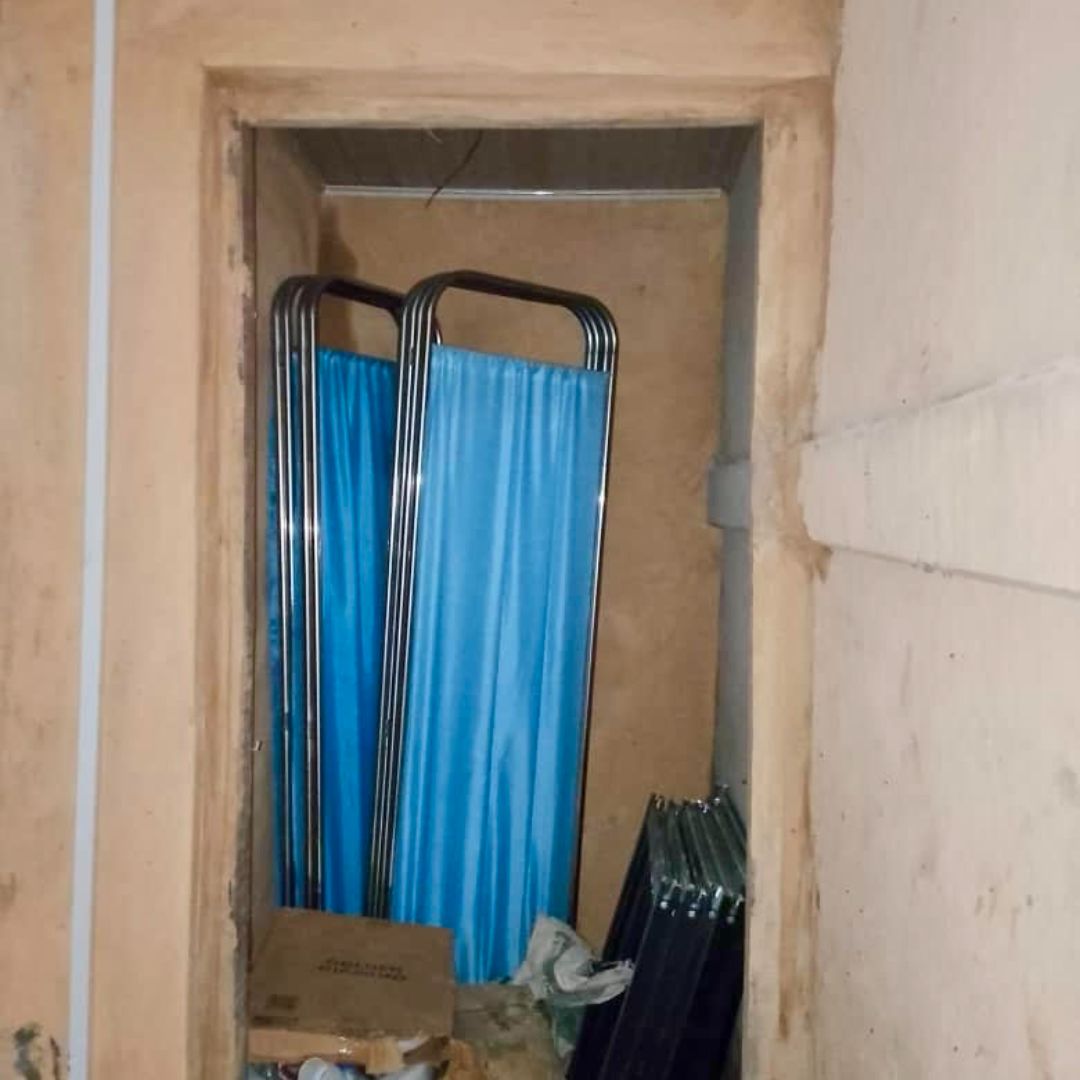
This week, we’ll be partitioning the space into: Reception area, Nursing station, Consulting room, Pharmacy and Mini ward/observation room.
Once that’s done, we move straight into painting.